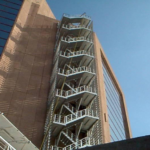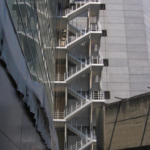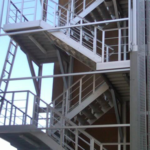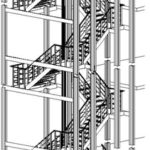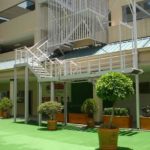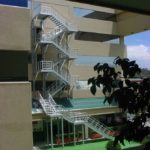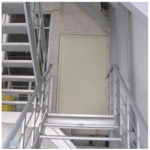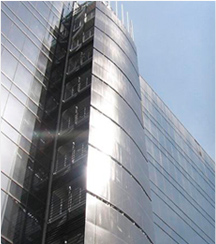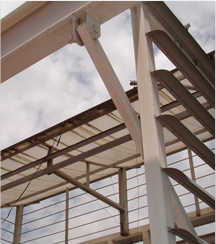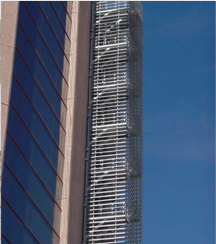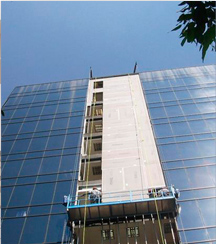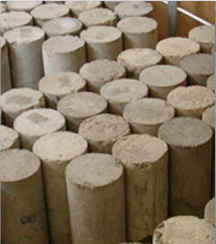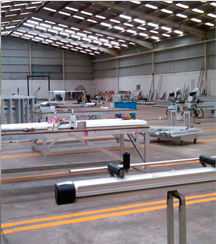Tilting Stairs
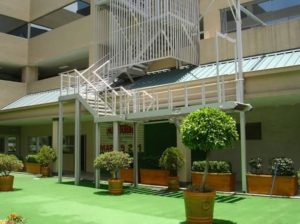
Stairs with the lower landing stage can be designed in such a way that it stays suspended parallel or perpendicular to the building´s facade by means of counterweights. This is to obtain the maximum space benefit and also to avoid strange people access to the building.
This last tilting section is released by means of a lever located on the rest of the ladder.
The counterweight is applied to the ends of the ladder by means of two cables and a pulley.
This tilting section is designed based on the particular needs of each building which can help as a complement to the already constructed staircases.

SUBSCRIBE TO OUR NEWSLETTER
Get tips and special offers. E-mail
Aluminox, Emergency Stairs : Aluminium
All logos and trademarks used on this site are registered trademarks of their respective owners.©2017 All rights reserved. Aluminox.tech
Webmaster: Vision Web Project


